Our Successful Engineering Projects
Fittz & Shipman Inc is proud of our various projects throughout the state of Texas. Feel free to call us at (409) 832-7238 for more information.
Beaumont ISD Athletic Complex
Fittz & Shipman Inc performed the boundary and topographic survey of the 26-acre site. Using the survey data, we then performed all of the civil engineering design for the $44 million project. This work included design of a four-lane entry boulevard, parking areas, site-grading for the football stadium and parking areas, drainage computations, storm sewers, detention facilities, adjacent commercial tracts, the extension of sanitary sewer lines and water lines, a water line loop with fire hydrants, the design and permitting for boring of water, sewer lines under existing pipelines, and railroad tracks.
Sabine Pass ISD Outdoor Education Support Center
The Sabine Pass Independent School District suffered substantial losses due to Hurricane Ike, which was the costliest hurricane in Texas history. As part of their recovery, SPISD hired us to create design modifications and manage the construction of a new Outdoor Education Support Center.
The first floor of this 10,000-square-foot facility had to be located 14-feet above the natural grade and designed to withstand 150-mph winds. This fabulous facility is unique in its design and function due its close proximity to the Gulf of Mexico.
Municipal Ford Park Event Center
Fittz & Shipman Inc performed the structural engineering design for the foundation and steel structures for Ford Park, a $40 million multi-purpose park, arena, exhibit hall, pavilion, and midway. Ford Arena seats 9,737. Ford Exhibit Hall has 83,000 feet space, and Ford Midway is a nine-acre midway for fairs and carnivals, and other large outdoor events. Ford Pavilion seats 14,000 for concerts.
City of Beaumont Health Center
Fittz & Shipman Inc performed the overall preparation of Structural construction plans for concrete foundation and steel framing for Health Services Building. The Health Clinic has 30,443 square feet of space for various medical and health functions. Design of Civil site pavements, drainage, and extension of utilities, pavements and driveways. Coordination with City officials regarding design and funding
Port Arthur Memorial High School
Fittz & Shipman Inc. performed the civil and structural engineering design for the foundation and steel framing for the $50 million facility. Civil design included grading, drainage, paving, and utilities design for the 50-acre site.
Concrete parking areas, practice fields for football/soccer field, competition baseball and softball fields, tennis courts, and open areas were included in the site design. Fittz & Shipman Inc also performed topographic surveying and hydraulics and hydrology for drainage design, as well as all water and waste water utilities.

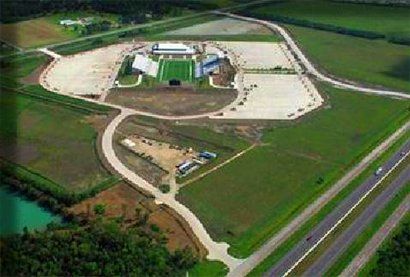
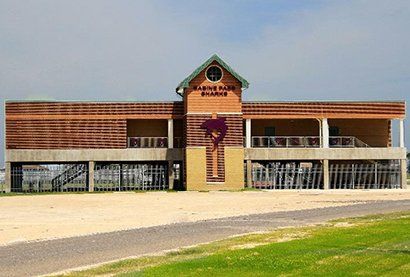
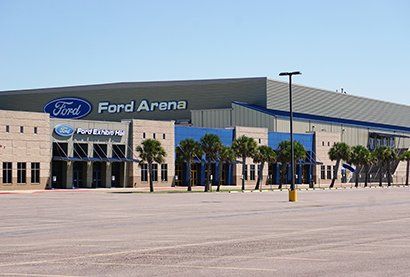
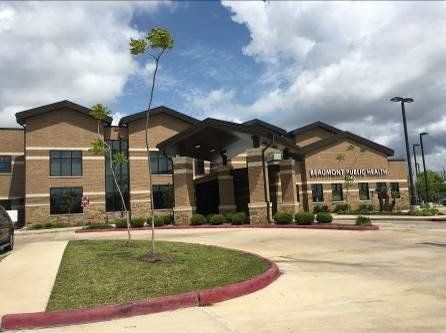
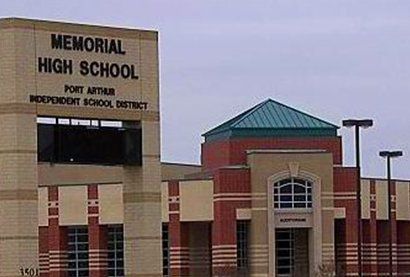
Share On: